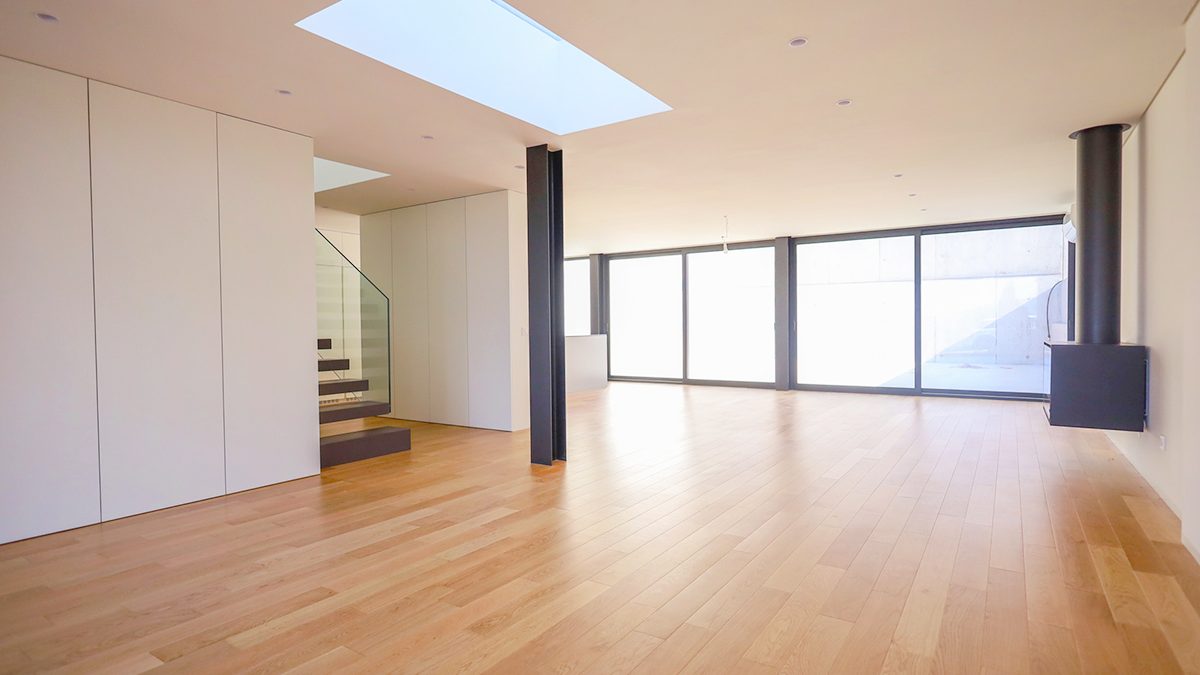Dwellings V3 – Caldas de Cima
Belongs to Caldas de Cima
The Villa Caldas de Cima Dwellings stand out for their modern and functional design, with high-quality finishes that enhance comfort and sophistication. The communal areas follow an open space concept, integrating the living room, dining room, office and kitchen, creating a spacious environment perfect for family gatherings. The large windows provide a perfect connection with the outside, offering natural light and a feeling of space throughout the day.
On the first floor, there are three spacious and well-lit bedrooms, including a master suite with a bathtub and integrated dressing area, ideal for greater privacy and comfort. The modern, fully equipped kitchen includes a separate laundry area, ensuring organisation and functionality.
With three bathrooms, one social on the lower floor and two on the upper floor, one of which is private in the suite, these dwellings have been designed to meet everyday needs with practicality. The Villa Caldas de Cima combines contemporary design, efficiency and well-being, making it the ideal choice for those looking for quality and comfort.
Properties
Find out more about
Caldas de Cima
The Caldas de Cima Dwellings in Braga combine luxury and exclusivity in a quiet and pleasant location. This development offers high standard houses with contemporary design and sophisticated details. The location is ideal for those who value privacy, while still being close to the center of Braga, with easy access...


