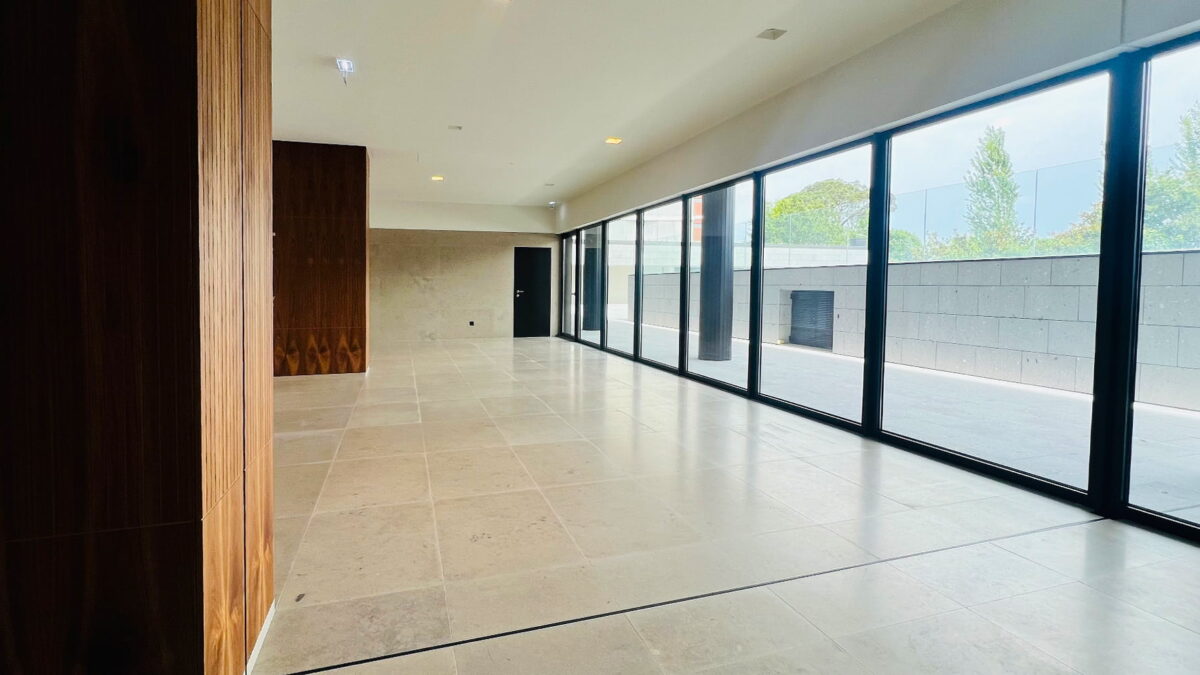Apartments T4 – Quinta da Granja
Belongs to Quinta da Granja
The Quinta da Granja Building combines sophistication and functionality in every detail. The common areas, such as the living rooms and corridors, have walnut floating floors, plasterboard ceilings and recessed lighting, creating a cosy and modern atmosphere. The kitchens, with compact quartz worktops and built-in appliances, combine practicality and contemporary design.
The bedrooms, also with parquet flooring and quality finishes, offer comfort and plenty of storage space thanks to the built-in wardrobes with lacquered fronts. The bathrooms, clad in marble and porcelain stoneware, guarantee a luxurious experience, complemented by details such as the electric towel dryer.
In addition, the HVAC system, with heat pump and fan convectors, ensures thermal comfort all year round, and the balconies, with natural stone flooring and walnut wood panelling, provide a sophisticated and relaxing outdoor space.
Properties
Find out more about
Quinta da Granja
Live with sophistication and comfort in the heart of Barcelos.
This exclusive development combines the highest standards of quality and comfort with cutting-edge technology, offering a truly exceptional living experience. Designed to make the most of natural sunlight, the spacious interiors are thoughtfully laid out and finished with attention to...


